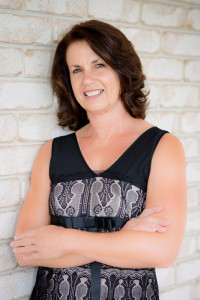 To contact Cheryl please call on the number below or email.
To contact Cheryl please call on the number below or email.
Call Cheryl: 0428 408 227
Email: cgaedtke@somerset.qld.gov.au
Councillor – Somerset Region QLD
 To contact Cheryl please call on the number below or email.
To contact Cheryl please call on the number below or email.
Call Cheryl: 0428 408 227
Email: cgaedtke@somerset.qld.gov.au